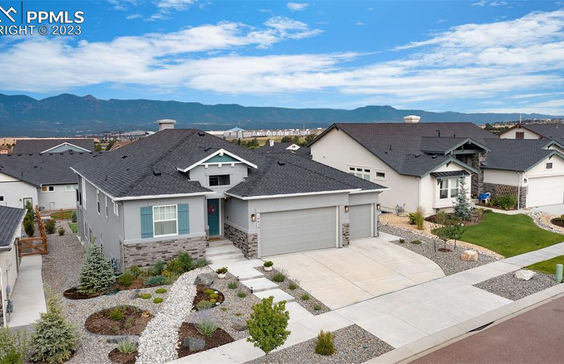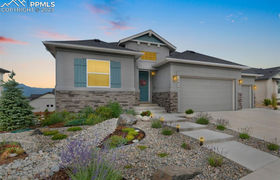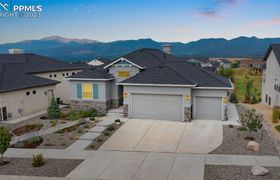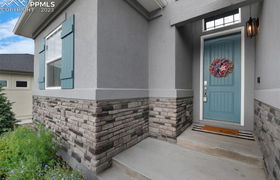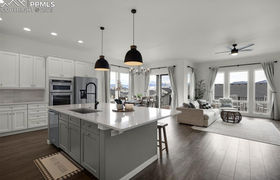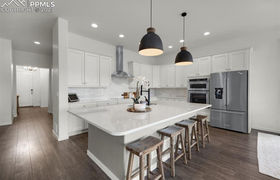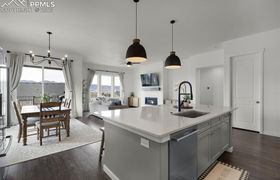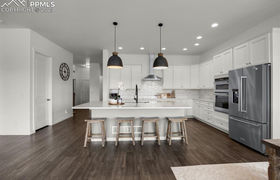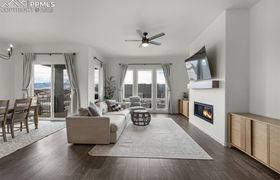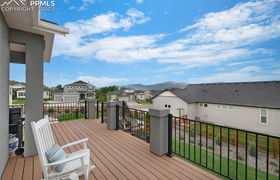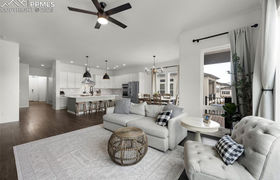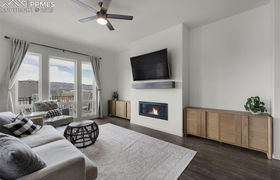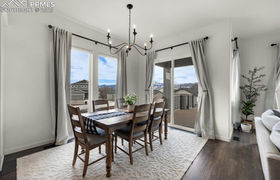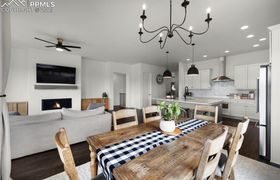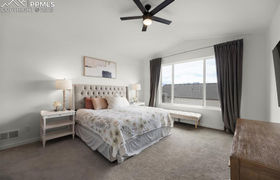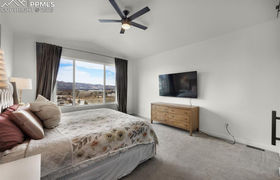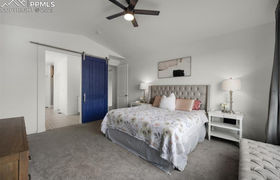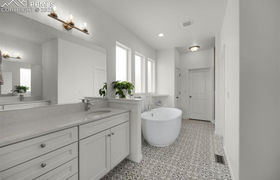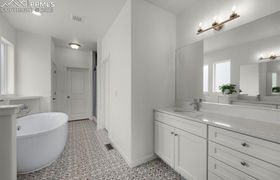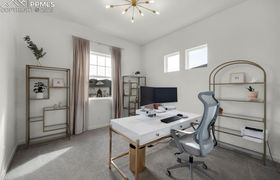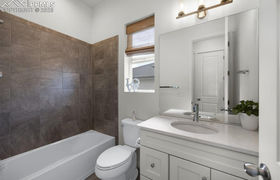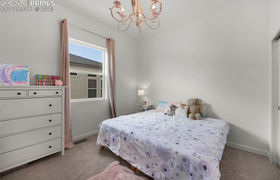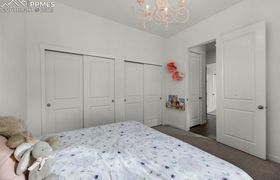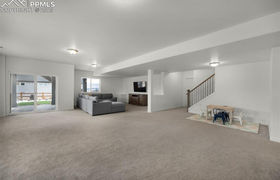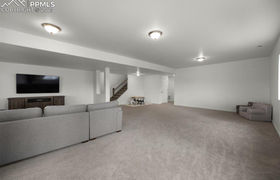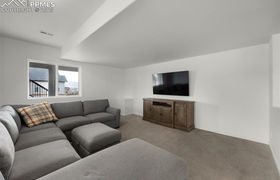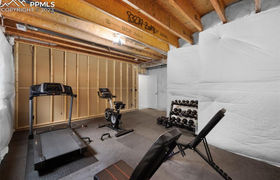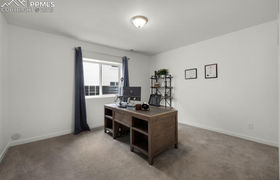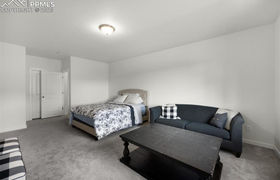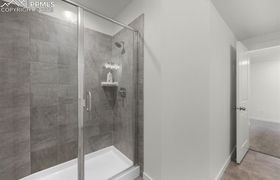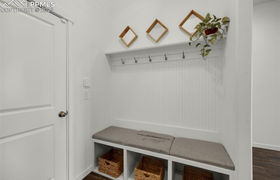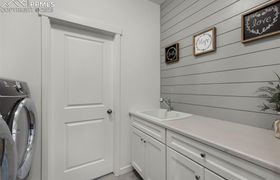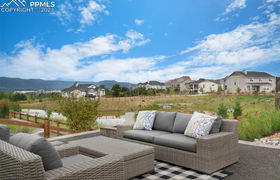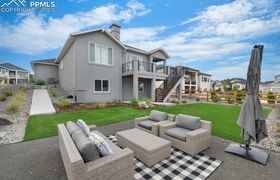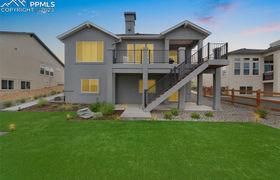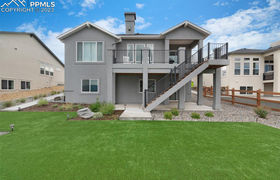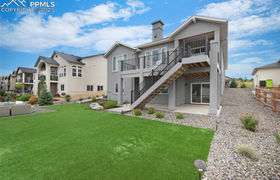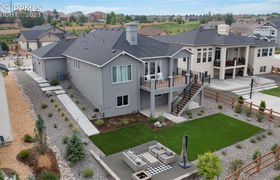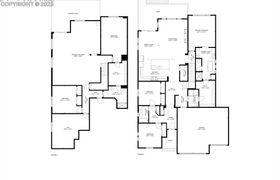$4,617/mo
Breathtaking ranch-style home in Bison Ranch that showcases picturesque Pikes Peak and Front Range mountain views! A raised front patio welcomes you into this sophisticated 2020 Classic Homes Daybreak model residence. 10ft ceilings give this sprawling home a spacious feel with higher 12ft ceilings in the foyer and primary retreat. You'll love the hand Textured paint throughout the house. The open concept living room is an entertainers dream that flaunts cathedral windows, a gas fireplace and flows seamlessly to the formal dining room and high end-gourmet kitchen! Home chefs will find inspiration in the well-equipped kitchen boasting sleek quartz countertops, a grand center eat-in island, ample white cabinetry, and modern stainless steel appliances with an induction cooktop and warming drawer. The main floor primary suite delights with mountain views, walk-in closet, and a spa-inspired five-piece ensuite bathroom with a chic free-standing tub, beautiful mosaic tile floors, and separate sinks with vanities. The walk-out basement has 9ft ceilings and houses the second primary bedroom with ensuite bathroom and an expansive family room that would be perfect as a home theatre. The unfinished room in the basement is currently being used as a home gym and can be customized to your needs in the future! This fully landscaped home is complete with a three-car garage and a spacious deck that overlooks the manicured backyard and stiking mountain views. Located in the award winning D-20 school district! When you're not enjoying all the luxuries this home has to offer, enjoy nearby shopping, restaurants, and parks in Briargate. Recent updates include kitchen remodel (new backsplash, faucets, pendant lighting), black light fixtures and full A/C hookup and installation.
